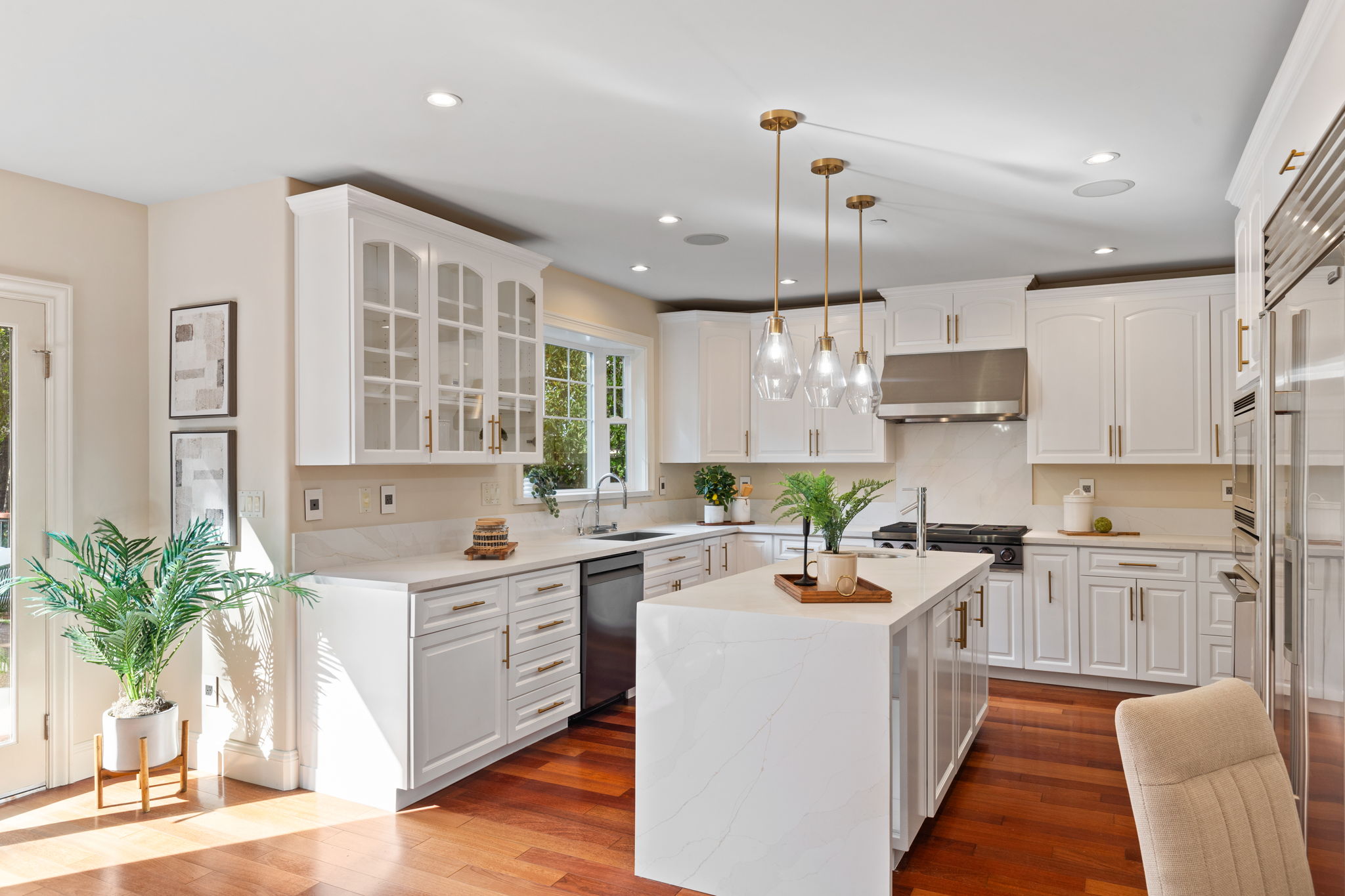Details
Nestled in one of Menlo Park’s most coveted neighborhoods, this exceptional 5 bedroom, 4 bathroom home offers 2,800 sq. ft. of thoughtfully designed living space on a tranquil 6,000 sq. ft. lot. From the moment you enter, a sweeping staircase and soaring ceilings set the tone for refined elegance and comfort.
Blending timeless sophistication with modern upgrades, the open concept layout includes a generous family room anchored by a welcoming fireplace, ideal for everyday living and entertaining. The beautifully remodeled kitchen is a chef’s dream, featuring repainted custom cabinetry, high-end appliances, striking new stone surfaces, and a large center island that invites gathering and connection.
The formal living room, complete with a gas fireplace, provides a peaceful retreat, while the expansive primary suite offers a spa-inspired bathroom and ultimate serenity. A secondary ensuite bedroom ensures privacy for guests or family, while two additional bedrooms share a newly updated hall bath. The main level bedroom offers flexibility as a guest room, home office, or playroom.
Step outside to a spacious deck perfect for al fresco dining or relaxing framed by lush, newly landscaped gardens. Just moments from top rated Las Lomitas schools and Menlo-Atherton High, as well as local dining, shops, and conveniences.
Don’t miss this opportunity to own a beautifully updated home in an unbeatable location.
-
$4,450,000
-
5 Bedrooms
-
4 Bathrooms
-
2,800 Sq/ft
-
MLS: ML82010187
Images
Videos
Floor Plans
Contact
Feel free to contact us for more details!


